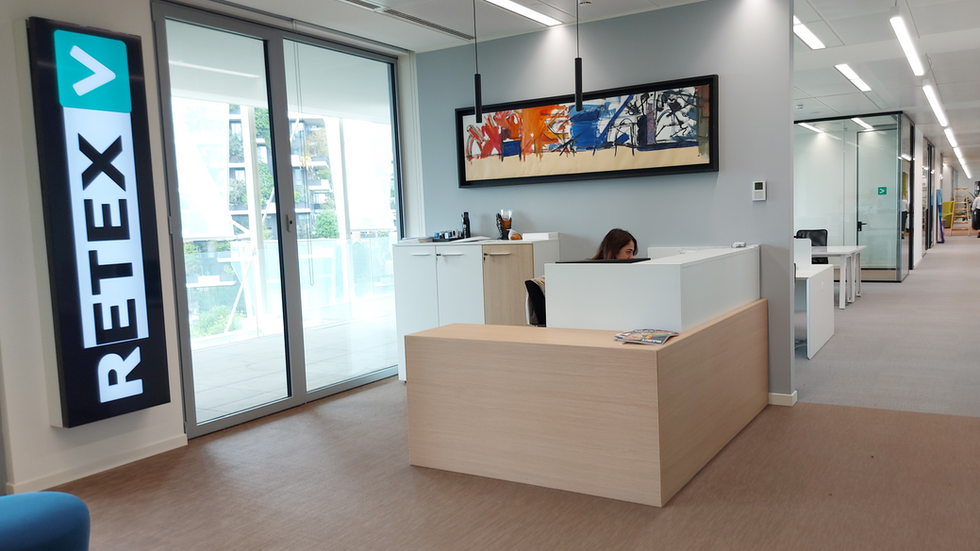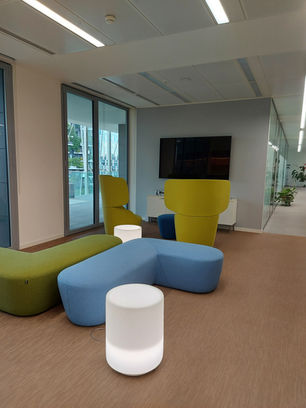top of page
The intervention includes some slight changes in the subdivision of the spaces aimed at obtaining more space for common areas as well as open space work spaces, consequently reducing the number of closed offices.
The subdivisions of the internal spaces will mostly be made with a system of glass walls and in
minimal part, where necessary for the installation of monitors on the wall, with plasterboard walls.
One of the lift landings will be dedicated to the guests' entrance, therefore the existing door to the lobby will be enlarged with the installation of a glass door with sliding doors.
The environments located in correspondence with the lobbies (area copy, break, etc.) will be reduced with the aim of creating an internal distribution corridor that connects the entire floor without necessarily having to cross the lobby.
The project provides for the maintenance and observance of emergency exits and escape routes.
From a plant engineering point of view, the project respects the modularity envisaged in the subdivision of the spaces in order not to invalidate or distort the existing systems.
Gallery
Details
Surface: Aprox. 500m2
Role in Project:
Architectural Design
Structural Design
Interior Design
Location: Milan, Italy
Year: 2023
Client:
-
bottom of page








