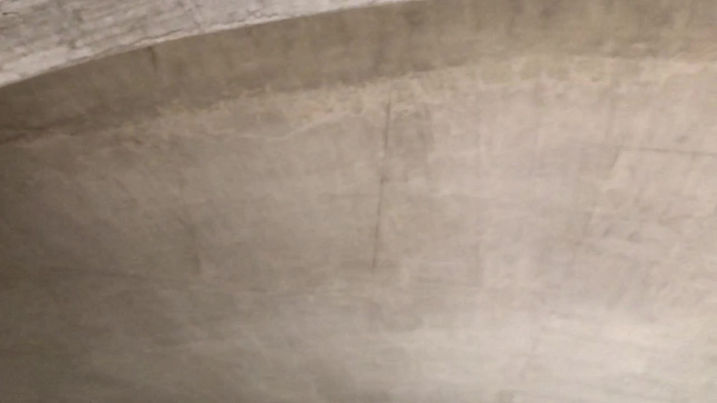top of page
Riqualificazione Ex Palazzo del Mobile di Lissone
In order to preserve the memory and identity of the place, it was decided to maintain the original functions: in the "barn" there will be a volume dedicated to craft and laboratory activities, while the two-story house located towards the roundabout and via Folli, will be recovered and will maintain its residential function. The external connection between the two floors will take place by bringing the staircase to the facade in order to make the two houses independent.
The project aims to preserve the existing structure and volume of the two buildings while making necessary changes to ensure their safety and functionality. The front and roof of the buildings facing the new via Sbodio will remain unaltered to respect the brick wall and existing openings. However, the wooden support structure of the roof on the garden side is heavily damaged and will require new steel trusses to maintain the roof's static function.
The addition of a new volume will extend towards the garden, respecting the existing truss and using new materials such as steel pillars and tripartite sliding windows to create a new relationship with the natural space. The new steel pillars will frame the existing brick pillars that no longer support the roof, maintaining their presence in the building's design.
The project also includes a new roof made of Marseille tiles, similar to the existing ones, and photovoltaic panels. By preserving the building's original image and character while implementing modern updates, the project will breathe new life into the building and provide a safe and functional space for its new use.
Gallery
Details
Surface:
Sales area: 3500m2
Offices 1600 m2
Parking 12,000 m2
Role in Project: Structural Engineering
Location: Milan, Italy
Year: 2021 - 2022
Client:
Silco Immobiliare srl -
DF SPORT SPECIALIST
bottom of page











