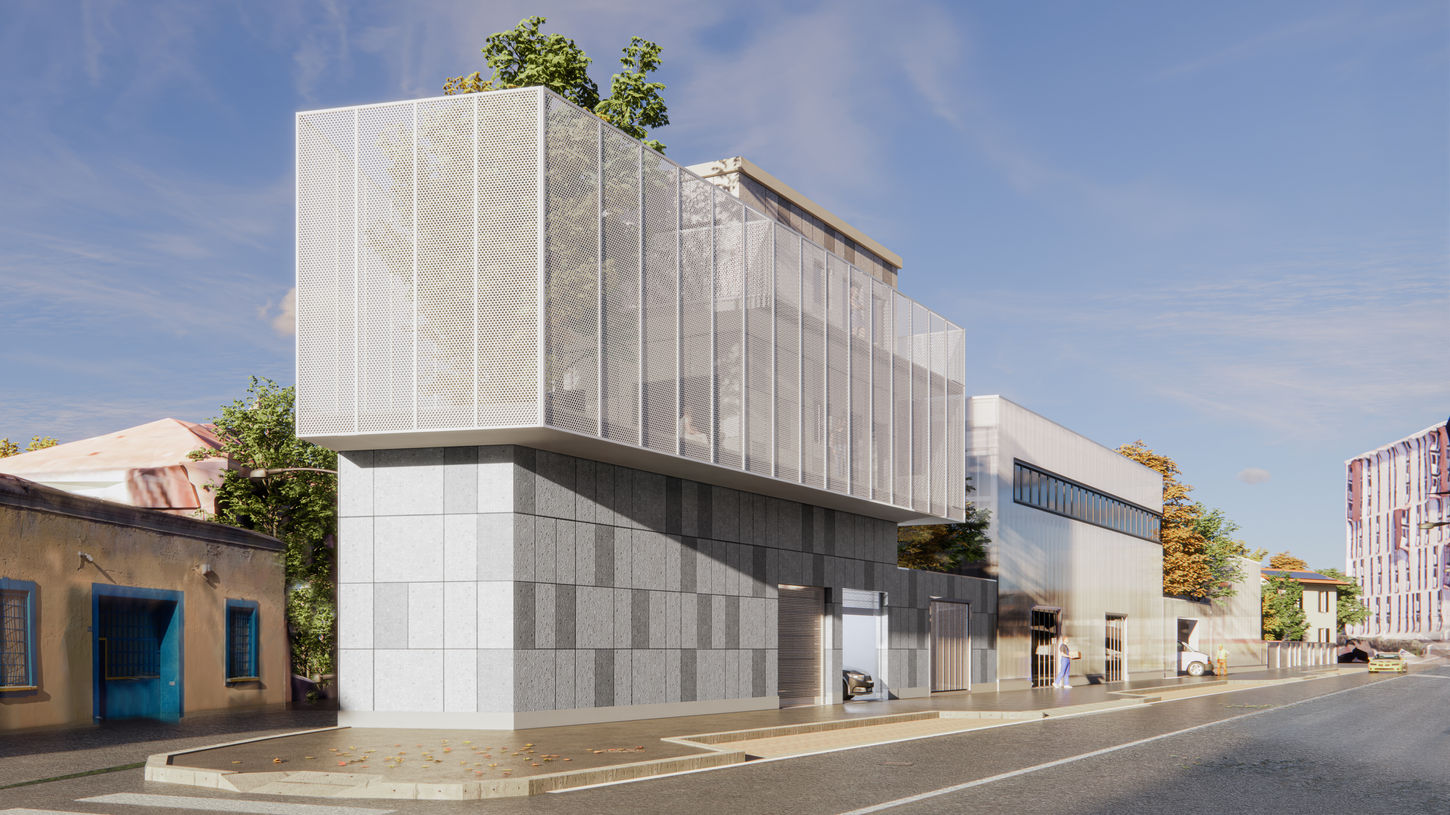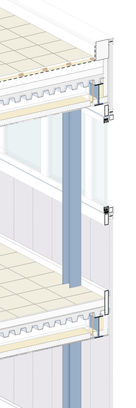top of page
Factory House 32
In order to preserve the memory and identity of the place, it was decided to keep the function
originating from the laboratory for most of the surface in the project, with the exception of the volume
at the tip of the block which will be dedicated to housing, for a total of approximately 142.00 m2 divided
on two floors.
Lambrate has a rich history of mills and water wheels powered by the Lambro river. After 1930, major transformations occurred, including the establishment of important artisan and industrial businesses like Innocenti and Richard Ginori, and the development of residential and service activities. The area adjacent to the project site has also undergone significant restructuring and new residential developments. Following the restructuring of factories that are no longer active (ex Faema and others), new users frequent the area, for work, study, and cultural activities. The project area is accessible via the eastern ring road and Lambrate station. The Lambro park complex and farmsteads to the east provide green areas on an inter-neighborhood scale.
The project involves demolishing existing dilapidated buildings and constructing three new buildings (A, B, and C). The design aims to open up the lot towards the ancient Sbodio private road, creating visual continuity and permeability with the surrounding space. Building A will consist of three floors with apartments on the upper levels and garages on the ground floor. The upper floors feature transparent elements, such as a terrace and windows, while a metal grid acts as solar shading and energy containment.
Building B will house laboratories and service spaces, with access from the main road and courtyard.
Building C will be a single-floor structure divided into three volumes to accommodate different laboratory activities and storage needs. This design approach enhances the legibility of the building's form from various viewpoints in the area.
Gallery
Details
Surface: Aprox. 1000m2
Role in Project:
Architectural Design
Structural Design
Interior Design
Location: Milan, Italy
Year: 2023
Client:
Private
bottom of page






